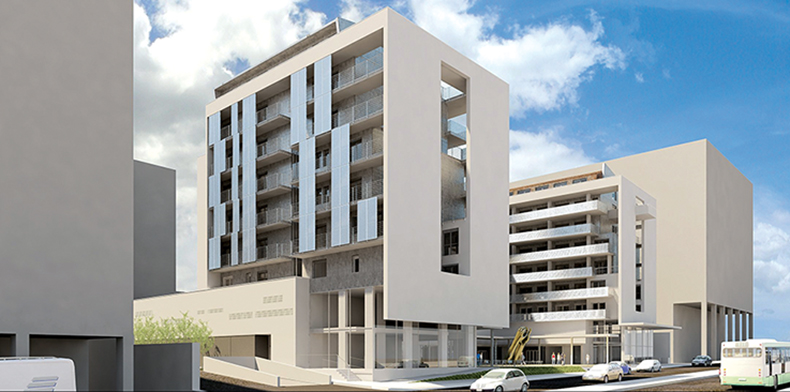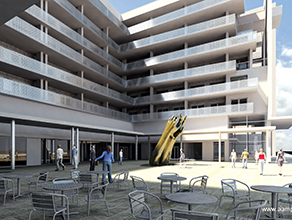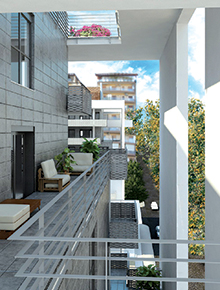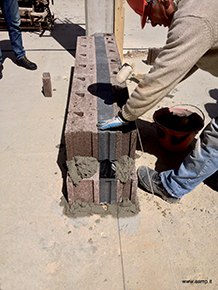Italy
Residential Building “Piazza Città libera”
Year: 2011-2015
Location: Caltanissetta - Sicily - Italy
Country: Italy
Volume: 11.330 m2
Owner Builder: Di Vincenzo srl
Contractor: Architetti Associati Oreste Marrone, Gualtiero Parlato with Claudio Gianuario and Giada Ustica
Designer: A.G. Sinergie srl
Problem / Solution
Housing project with high thermal performance in the most prestigious area of Caltanissetta. The building has a reinforced concrete frame structure. The building has a volume of 35,400 cubic meters, with seven floors and an attic consisting of 53 apartments and six stores. There are also two underground floors for parking and cellars, and a large uncovered square (about 700 square meters). It is designed to ensure a low energy consumption in all weather conditions (both in summer and in winter) expecially thanks to the excellent thermal insulation of the exterior walls that gives high thermal resistance and high inertia. Internal acoustic comfort is another important requirement obtained by party walls between dwellings.
Experience
High thermal resistance, “inertia” or thermal mass, durability, acoustics.
Why expanded clay?
High thermal and acoustic performance of expanded clay blocks are the main reasons for the choice. Expanded clay masonry used for external walls is composed of sandwich blocks of 38 cm with thermal trasmittance U = 0,23 W/m²K and surface mass over 280 kg/m², suitable for cold and hot seasons. Expanded clay blocks are also used for party walls because of their high acoustic performance. In 30 cm thick, this kind of block has a laboratory tested sound reduction of Rw = 56.9 dB, reliable soundproofing that fully meets regulatory requirements.




