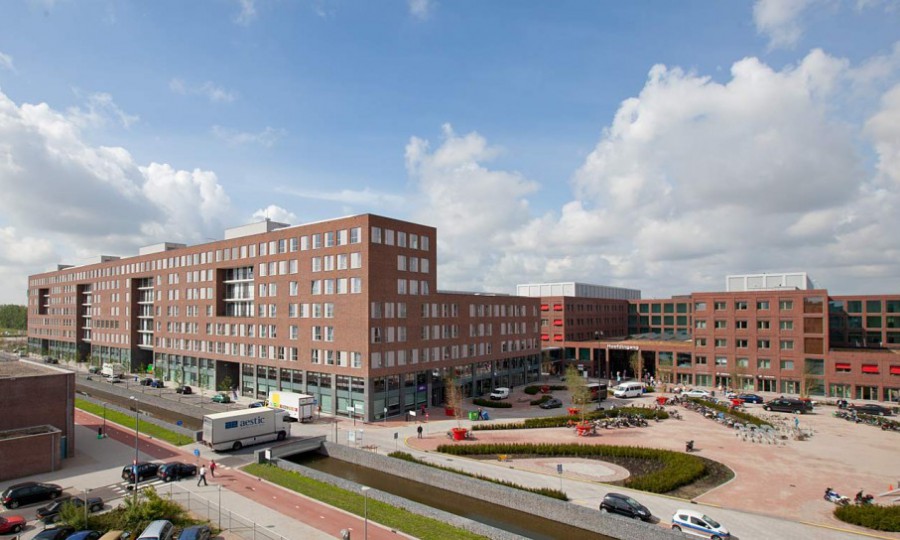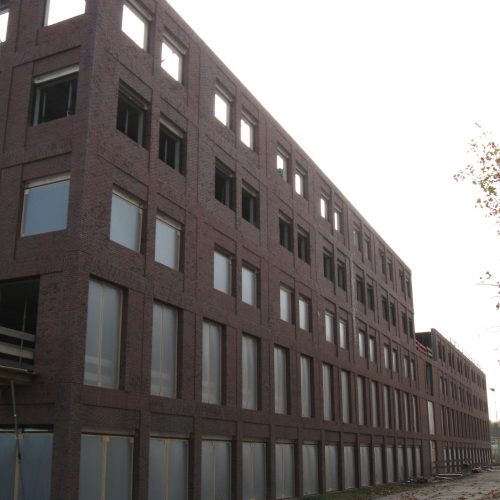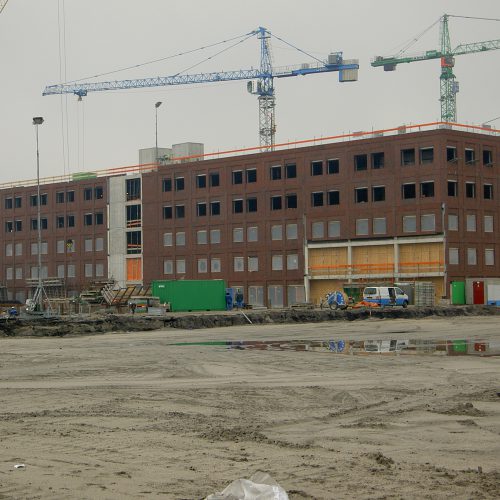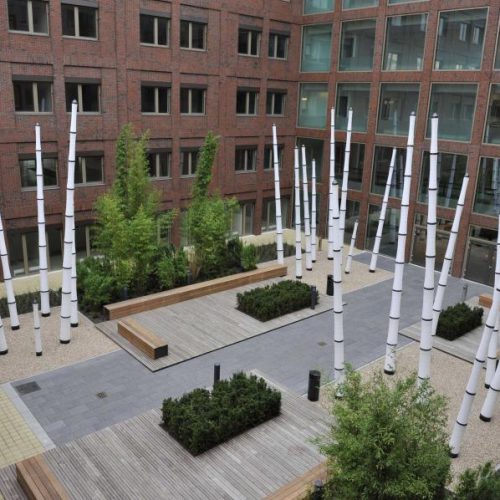Nertherlands
Maasstad Hospital
Year: 2011
Location: Maasstad
Country: Nertherlands
Volume: 84000m²
Owner Builder: Precast panel
Designer: Ballast Nedam
Problem / Solution
‘The Maasstad Hospital’ is a place for healthcare and wellbeing in the Holland. The plans have paid much attention to the building design and outward appearance. Lightweight concrete was used for a very good reason: Taking into account the crane load, the prefab sections could weigh no more than 16 tons. Given the fact that the lightweight concrete is only used in the brick section (the outer skin), it was necessary to reduce the weight. Another consideration is that the sections will not be pointed, so they opted for a certain amount of continuous concrete. This ‘calculated’ search brought them to Expanded Clay lightweight concrete.
Experience
Light weight, acoustic insulation, fire resistance, thermal inertia.
Why expanded clay?
The choice of working with Expanded Clay lightweight concrete is often dictated by the fact that they need to reduce the weight. However, in this case there are two advantages. Reducing the weight was necessary for the crane (the latter had to be able to lift and position the panels at sufficient height), but they also benefited from a financial point of view with regard to the transport. A truck could transport two 540cm wide sections, so if the panels had not been made light-weight, only one section could have been transported per truck. The use of Expanded Clay concrete provided them with a total weight saving of 20%, which is not negligible. In total, 850 sections were manufactured, 600 of which were of the heavier type. A quick calculation therefore gave them quite a ‘hefty’ saving on transport.




