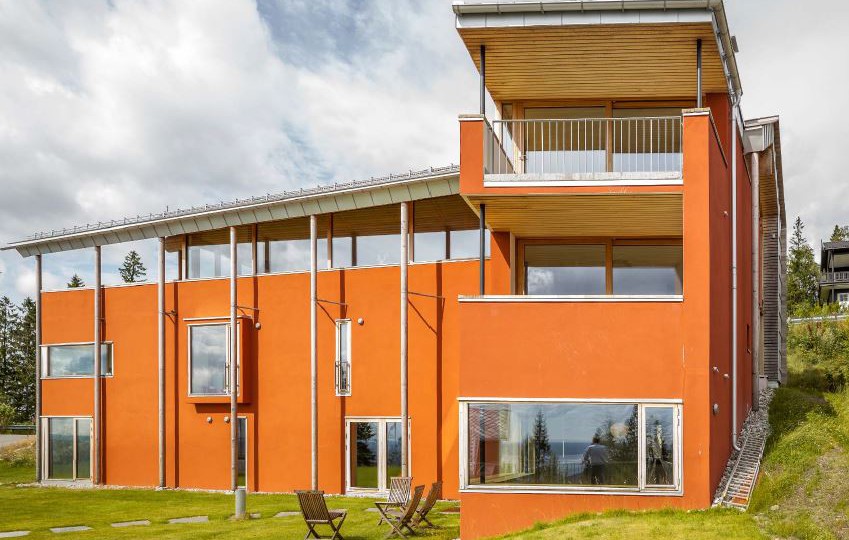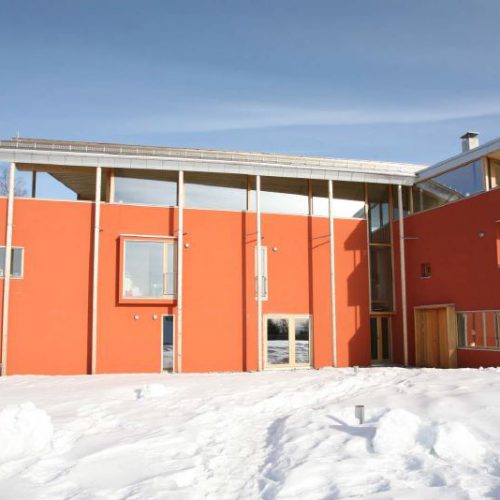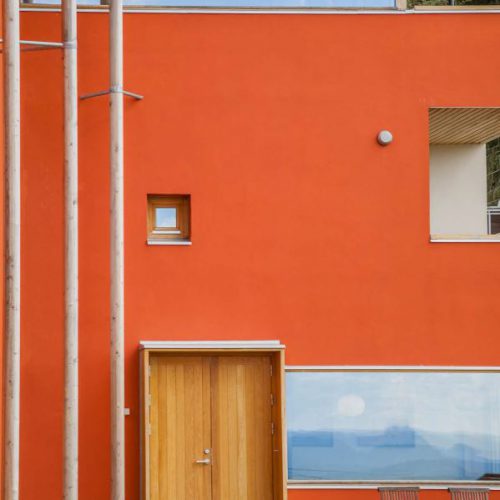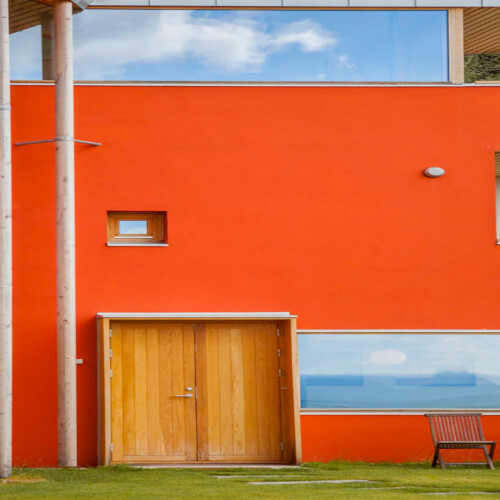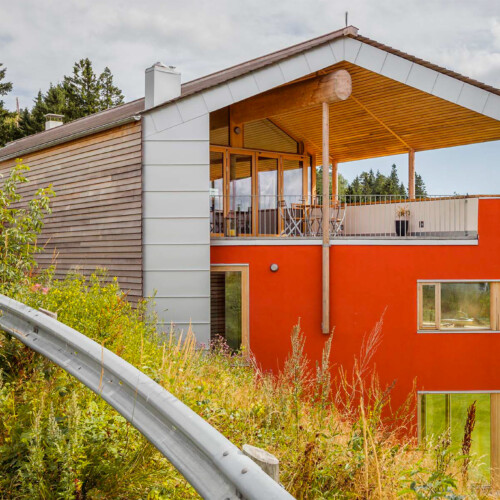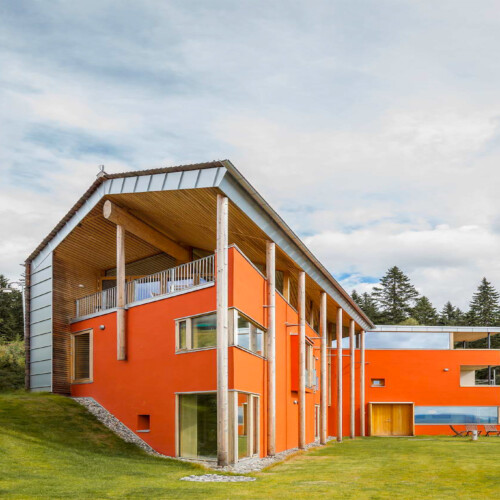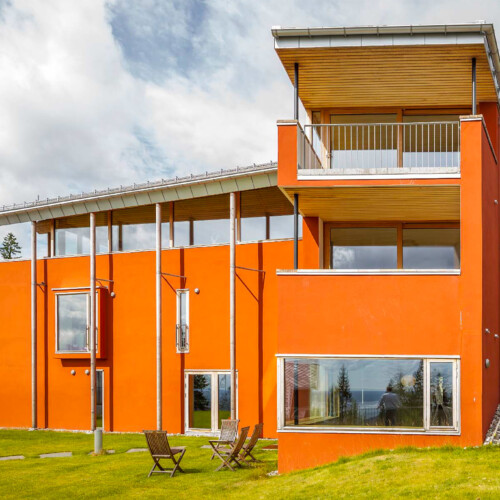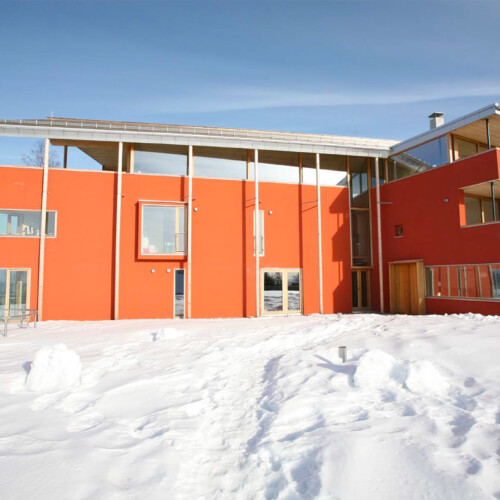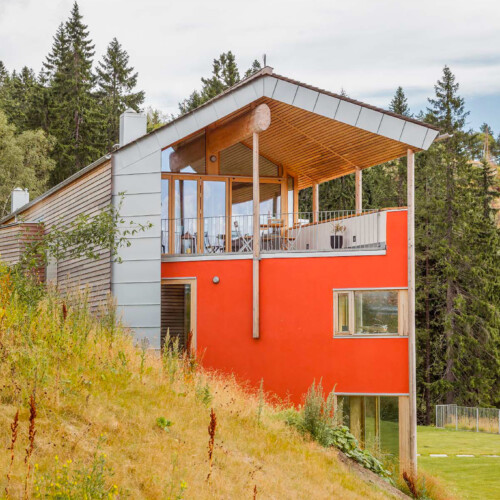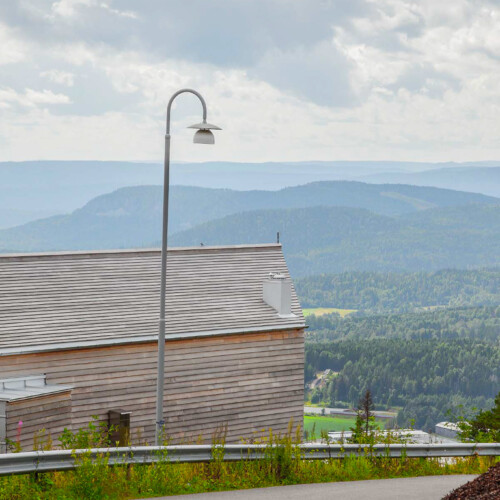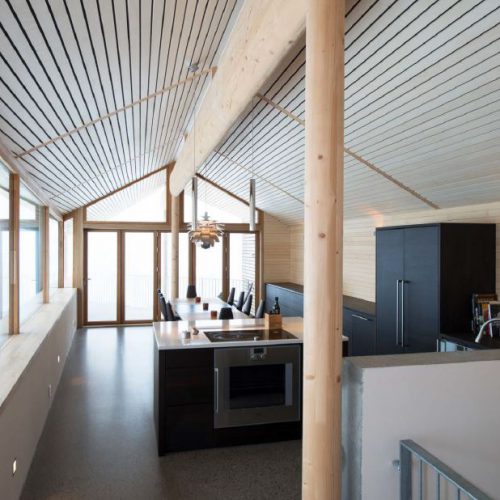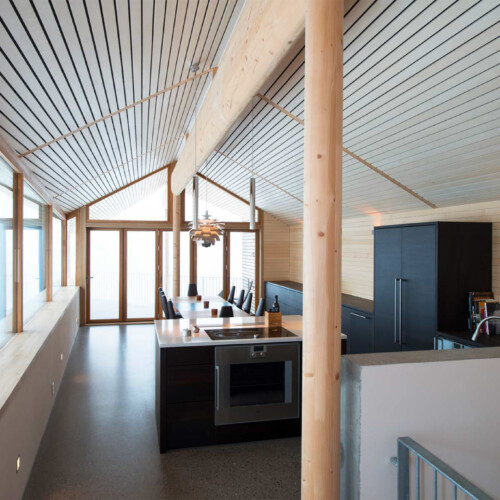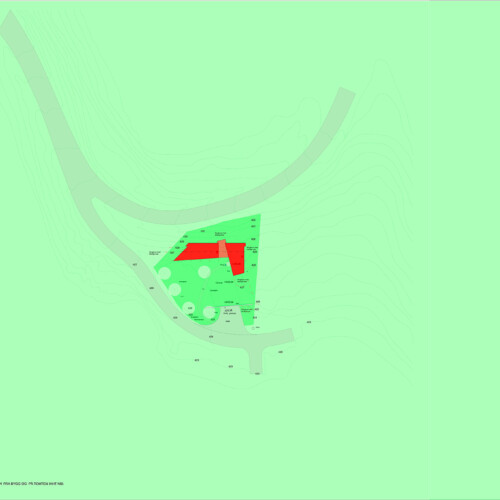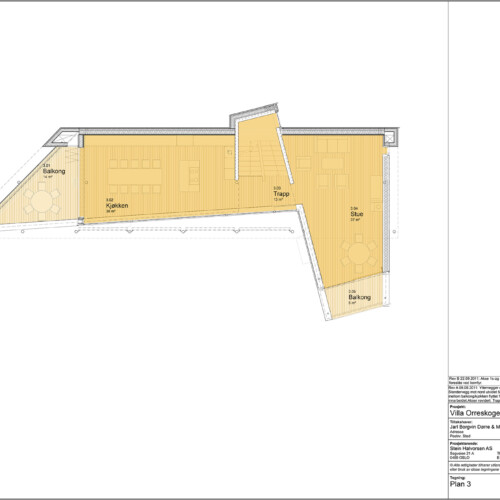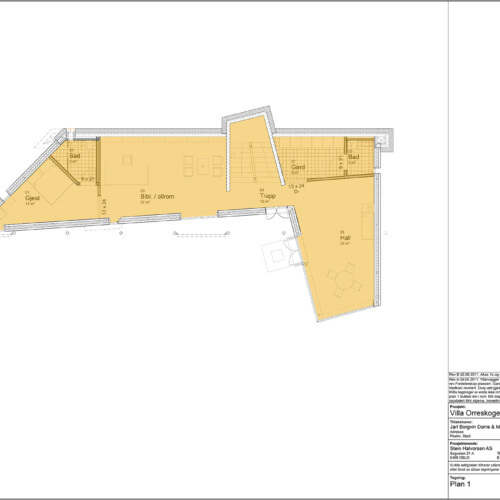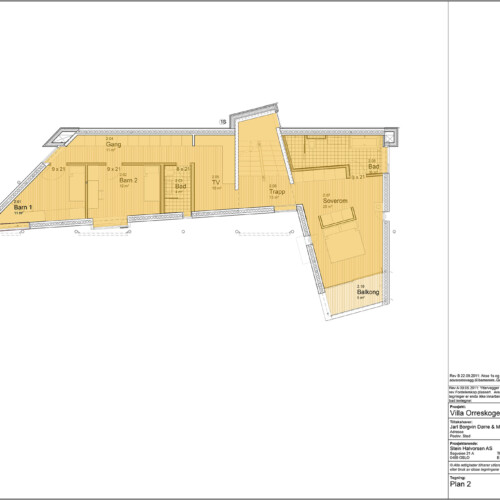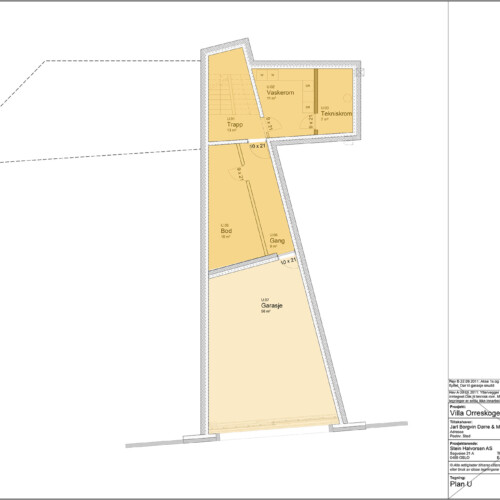Norway
Orreskogen Small masonry house with basement. Oslo
Year: Oslo Murhus AS
Location: Oslo
Country: Norway
Volume: Sandwichblock 350 mm
Owner Builder: Insulated Expanded clay masonry
Contractor: Murmester Rune Røising AS
Designer: Arkitektene Dahl & Myrhol AS, ved Morten Dahl
Problem / Solution
A two family house at the top of Oslo, near Holmenkollen. The house consists of 3 floors with the first floor partly below ground. The location and archictecture is tailor made to facilitate outdoor activities like cross country skiing on the nearby World Champion skiing slopes.
Experience
Low maintenance and running costs. Exclusive design. Healthy residential environment.
Why expanded clay?
Exclusive design and low maintenance met the owner’s needs. In addition, the high insulating properties save heating costs and improve human comfort.
