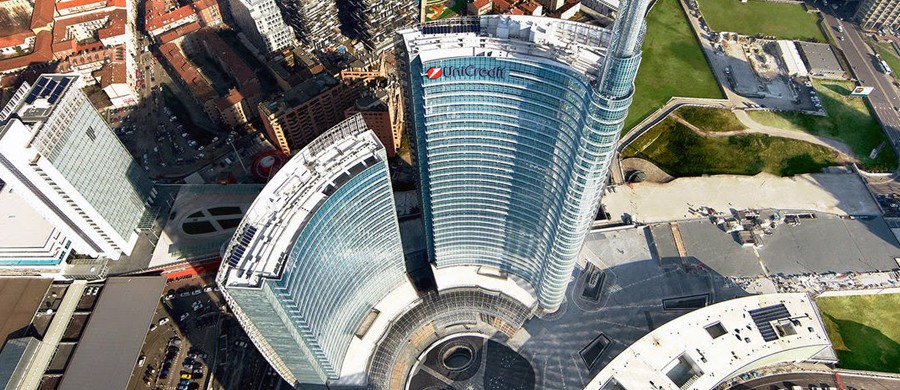Italy
UniCredit Tower
Year: 2013
Location: Milan, Italy
Country: Italy
Owner Builder: Unicredit Group
Contractor: Colombo Costruzioni spa
Designer: Pelli Clarke Pelli Architects
Problem / Solution
The building was designed by architect Cesar Pelli and reached its full height on 15 October 2011 when the spire was attached. The building is the headquarters of UniCredit and is part of a larger development of new residential and business structures in Milan’s Porta Nuova district, near Porta Garibaldi railway station.
The main building, the Torre Unicredit, has 32 floors and is 231 meters high, the tower B has 22 floors in about 100 meters high while the C tower has 12 floors and is about 70 meters high for a total walkable area of over 50,000 square meters. Each of the buildings is certified LEED Gold. All the floors are in corrugated metal with concrete casting. Above these, there is a layer for the passage of the services, electrical and hydraulic and another layer to lay the floor finish.
Experience
Lightness, strength and insulation.
Why expanded clay?
Expanded clay is used on the intermediate floors to incorporate electrical and water services keeping the structural weight low. The substrate is made of a lightweight premixed with expanded clay and sand / cement mix. Also for the floor finish a lightweight insulation top screed is required. Expanded clay screeds are been chosen for lightness, resistance and quick-drying at the same time with the convenience of a pre-mixed material.

