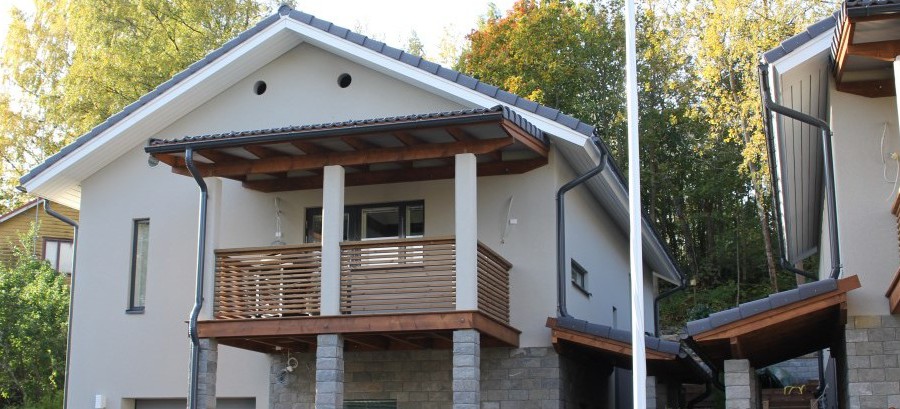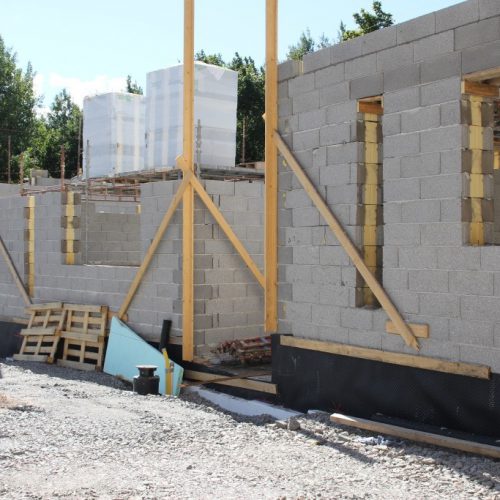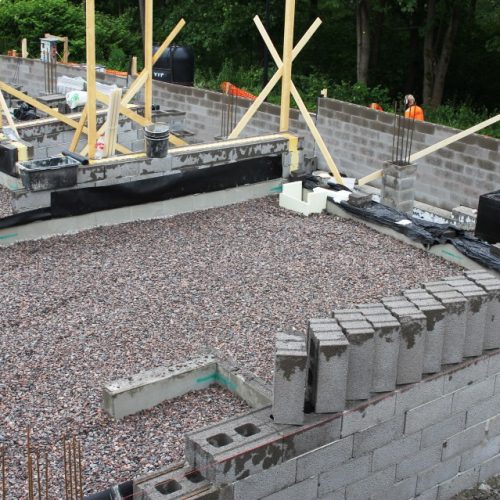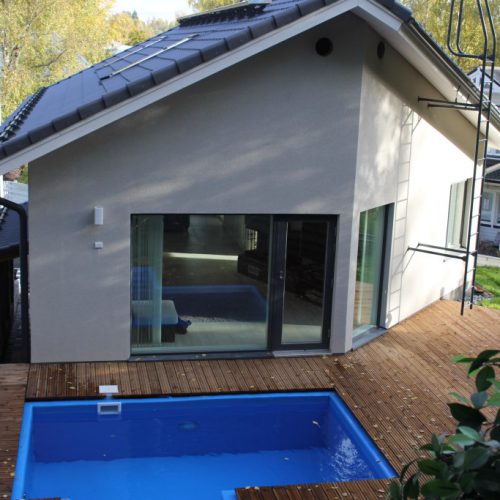Finland
One family house (Heikkilä)
Location: Sandwich block wall, party walls, internal walls and basement
Country: Finland
Volume: Architect Veikko Ahonen
Owner Builder: Sandwich block 420 mm, basic blocks from 88 to 250 mm
Contractor: Projektimestarit MH Oy
Designer: Helsinki, Suutarila
Problem / Solution
Two separate single family homes. Typical one family house built from insulated expanded clay blocks for external walls and expanded clay blocks for internal partitions. Blocks were used also in the basement construction and foundations of the house. This is a low energy house, where the whole building envelope is well insulated and air tight. Effective heat recovery from the ventilation system saves energy and guarantees good indoor air quality.
Experience
Low maintenance cost, will save its value (good retail price). Cost effective to build. Fire safe. Quick and efficient construction. Loadbearing walls together with insulation is quickly build as the whole building envelope.
Why expanded clay?
Easy to design, good thermal insulation and comfort, easy to build, good load bearing capacity. U-value of the wall is 0,12 W/m²K. With sandwich blocks the builder will get a readily insulated wall and a good surface for rendering. Well suitable also for winter masonry. The construction site was on a slope and there was little space on site. The advantages of expanded clay blocks were highlighted due to the flexibility of the units, which are easy to handle.




